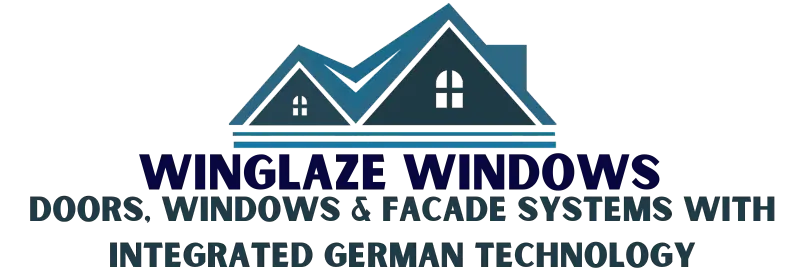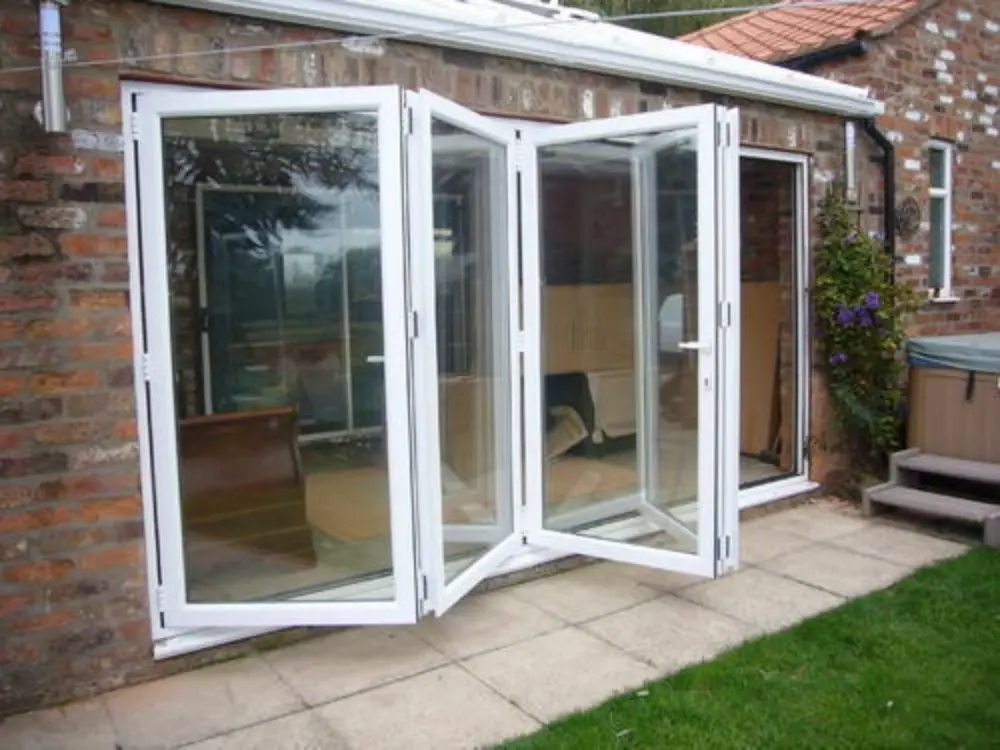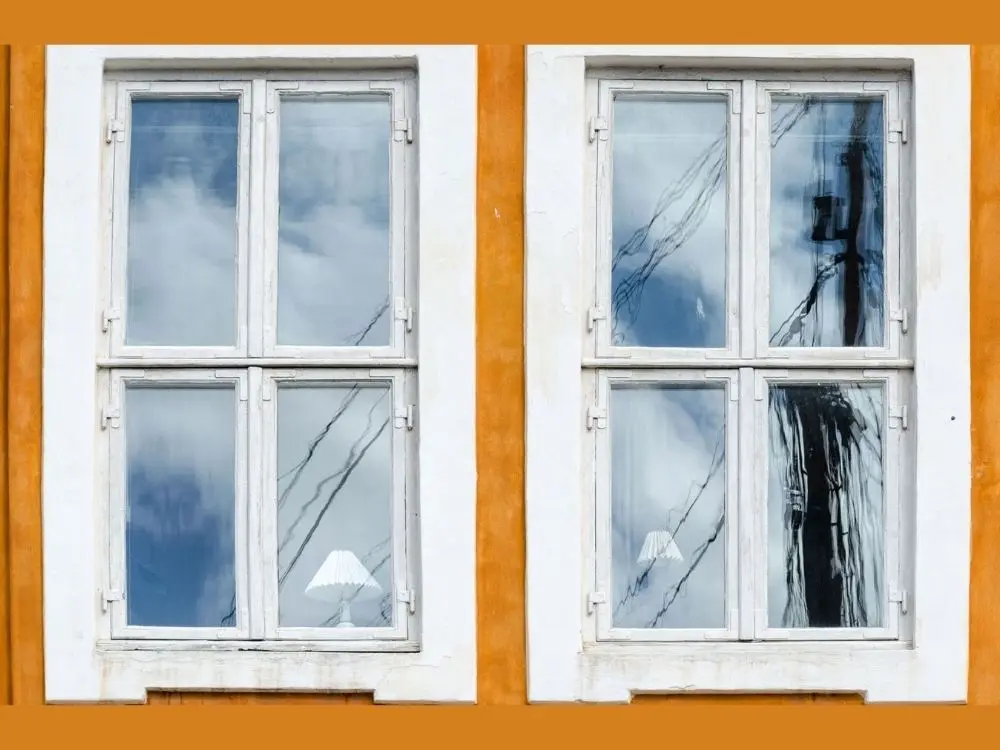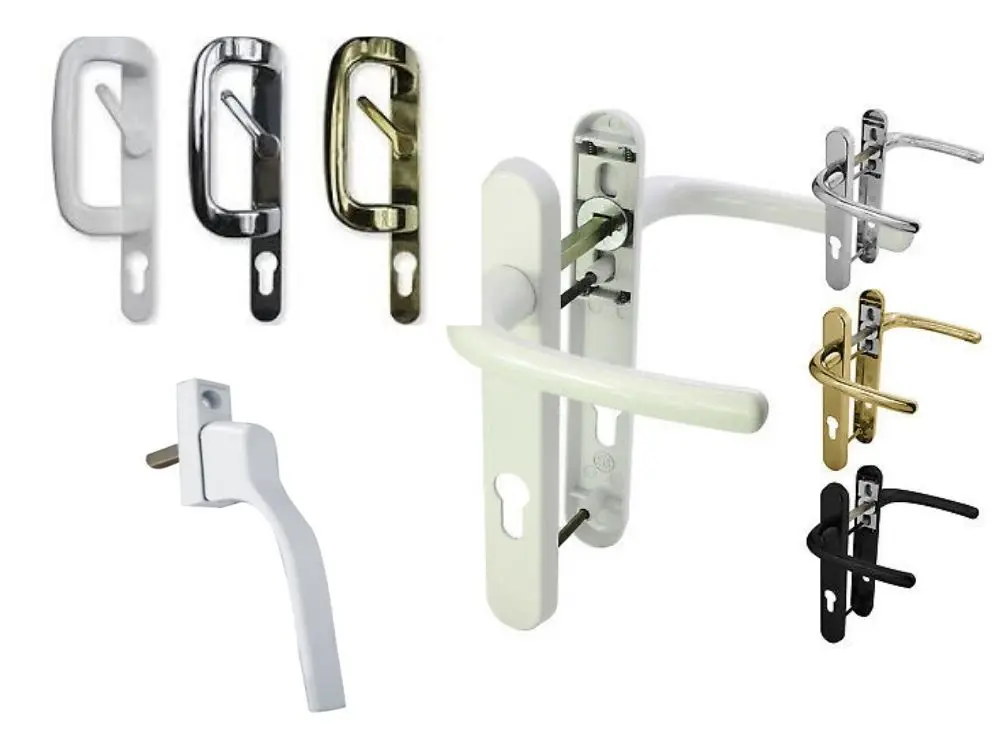WINGLAZE OTHER PRODUCTS
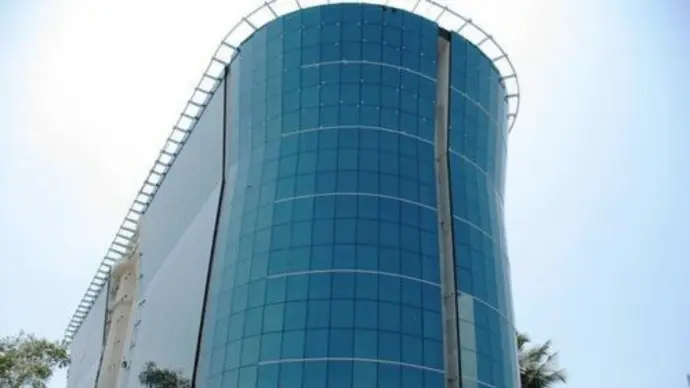
Structural Glazing
Structural Glazing is a term used to describe glass that is integral to the design of a building. It involves large glass panels, which usually bear some weight in the structure. Structural glazing can be used to create huge glass installations with minimal obstruction. There are myriad ways structural glazing can be implemented in a design. It can bear weight both horizontally and vertically, and it can be bonded using everything from minimal glass beams and supports to heavy-duty steel struts.

Unitized Glazing
Unitized structural glazing is a special type where modules typically one mullon bay wide by one floor high are assembled and glazed offsite, and then hung on the exterior of the building. This system comes pre-assembled; it is pre-glazed at the factory and installed at site. In the process, it minimizes Field labor and erection costs, and promises a shorter installation period than the stick system.

Curtain Wall System
Curtain wall systems are non-structural cladding systems for the external walls of buildings. They are generally associated with large, multi-storey buildings. Curtain walls separate the interior from the exterior. It comprises of a lightweight aluminium frame onto which glazed or opaque in all panels can be fixed. These in all panels are often described as 'glazing' whether or not they are made of glass

Semi Unitized Glazing
Semi-Unitized structural glazing involves the framing components are erected individually as an erector set. In this set, the vertical mullions are attached first to the door slabs and the horizontals are attached to the vertical mullions to resemble a grid. The glass panel and the spandrel are shop glazed and installed into the assembled grid work. The semi unitized systems largely anchored to the face of the slab as embedded plates or inserts.

Spider Glazing
Spider glazing system encompasses the fasteners, the glass panes employed, spider brackets apart from the fixtures. The glasses used for spider glazing are high-quality toughened glasses that can withstand any weather conditions In the exterior of the bulding. The stainless steel fixtures resemble a spider with legs and hence the name. These high-quality and high-grade stainless steel fix-tures absorb almost all loads like weight of the glass installed, wind loading, impact of rain.
Louvers
A louver is a window blind or shutter with horizontal slats that are angled to admit light and air but to keep out rain and direct sunshine. These have a unique design and beautiful appearance, together with practical application, and add an unusual and appealing feature to the exterior and interior elevation.


HPL Cladding
High Pressure Laminate (HPL) panels are form of cladding typically manufactured by layering sheets of wood or paper fibre with a resin and bonding them under heat and pressure.

Highend Facades
Façade systems are used in buildings for multiple purposes. They are used by architects for heat control, sun control or ventilation of buildings. These are available in aluminium, zinc, stainless steel, copper, brass or titanium. There is no particular size are these are designed according to functional and aesthetic requirements of building.

ACP Cladding
The aluminium composite panel is a composite material in which thermoplastic polythene core and the fire-retardant core material are sandwiched between two thin aluminium sheets. Polythene is not a fire- resistant material actually, it ignites and spread the fire.
